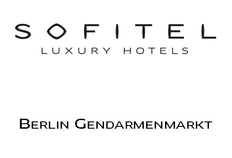- Rooms and spaces
- Total capacity
- DELPHINIUM
- DELPHINIUM: Description
- DELPHINIUM: Fire protection
- FRAXINUS II
- FRAXINUS II: Description
- FRAXINUS II: Fire protection
- SAXIFRAGA
- SAXIFRAGA: Description
- SAXIFRAGA: Fire protection
- FRAXINUS I
- FRAXINUS I: Description
- FRAXINUS I: Fire protection
Rooms and spaces
- Total rooms and spaces:
- 4
- Largest indoor space:
- 170 m²
- Square feet biggest outside space:
- 251 m²
Total capacity
- Max. capacity - standing:
- 250
- Max capacity - seated:
- 110
- Total:
- 110
DISCLAIMER
Responsible for the content of this advert:
Sofitel Luxury HotelsCharlottenstrasse 50-52
10117 Berlin
Deutschland
Important legal notice:
Locationguide24 is a website for event and conference venues.
The owner only provides the platform for the publication of adverts and never acts as intermediary.
Therefore, the owner assumes no liability and/or responsibility for the adverts and their content.


