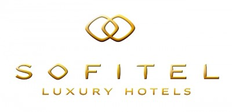- Total capacity
- Concorde
- Concorde: Description
- Opéra
- Opéra: Description
- Concorde A
- Concorde A: Description
- Concorde B
- Concorde B: Description
- Vendome
- Vendome: Description
- Opera B
- Opera B: Description
- Louvre
- Louvre: Description
- Madeleine
- Madeleine: Description
- Vendome A
- Vendome A: Description
- Odeon
- Odeon: Description
- Montmartre
- Montmartre: Description
- Odeon A
- Odeon A: Description
- Vendome B
- Vendome B: Description
- Madeleine A
- Madeleine A: Description
- Madeleine B
- Madeleine B: Description
- Raspail
- Raspail: Description
- Sorbonne
- Sorbonne: Description
- Opera A
- Opera A: Description
- Opera C
- Opera C: Description
- Saint Michel
- Saint Michel: Description
- Odeon B
- Odeon B: Description
Total capacity
- Total:
- 1020
DISCLAIMER
Responsible for the content of this advert:
Sofitel Luxury HotelsAugsburger Strasse 41
10789 Berlin
Deutschland
Important legal notice:
Locationguide24 is a website for event and conference venues.
The owner only provides the platform for the publication of adverts and never acts as intermediary.
Therefore, the owner assumes no liability and/or responsibility for the adverts and their content.


