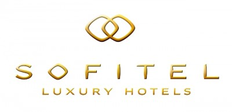- Rooms and spaces
- Total capacity
- Saal I
- Saal I: Description
- Saal I: Fire protection
- Saal II
- Saal II: Description
- Saal II: Fire protection
- Saal 19
- Saal 19: Description
- Saal 19: Fire protection
- Saal 7
- Saal 7: Description
- Saal 7: Fire protection
- Saal 8
- Saal 8: Description
- Saal 8: Fire protection
- Saal 9
- Saal 9: Description
- Saal 9: Fire protection
- Saal 14
- Saal 14: Description
- Saal 15
- Saal 15: Description
- Saal 15: Fire protection
- Saal 16
- Saal 16: Description
- Saal 16: Fire protection
- Saal 17
- Saal 17: Description
- Saal 17: Fire protection
- Saal 18
- Saal 18: Description
- Saal 18: Fire protection
- Saal I + II
- Saal I + II: Description
- Saal I + II: Fire protection
- Saal 3
- Saal 3: Description
- Saal 3: Fire protection
- Saal 4
- Saal 4: Description
- Saal 4: Fire protection
- Saal 5
- Saal 5: Description
- Saal 5: Fire protection
- Saal 6
- Saal 6: Description
- Saal 6: Fire protection
- Saal 10
- Saal 10: Description
- Saal 10: Fire protection
- Saal 11
- Saal 11: Description
- Saal 11: Fire protection
- Saal 12
- Saal 12: Description
- Saal 12: Fire protection
- Saal 13
- Saal 13: Description
- Saal 13: Fire protection
Rooms and spaces
- Total rooms and spaces:
- 19
- Largest indoor space:
- 433 m²
- Total inside spaces:
- 1000 m²
Total capacity
- Max capacity - seated:
- 762
- Total:
- 762
DISCLAIMER
Responsible for the content of this advert:
Sofitel Luxury HotelsAlter Wall 40
20457 Hamburg
Deutschland
Important legal notice:
Locationguide24 is a website for event and conference venues.
The owner only provides the platform for the publication of adverts and never acts as intermediary.
Therefore, the owner assumes no liability and/or responsibility for the adverts and their content.


