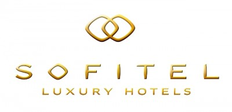- Rooms and spaces
- Total capacity
- Nymphenburg I - III
- Nymphenburg I - III: Description
- Nymphenburg I - III: Fire protection
- Nymphenburg II
- Nymphenburg II: Description
- Nymphenburg II: Fire protection
- Nymphenburg I
- Nymphenburg I: Description
- Nymphenburg I: Fire protection
- Nymphenburg III
- Nymphenburg III: Description
- Nymphenburg III: Fire protection
- Bogenhausen I
- Bogenhausen I: Description
- Bogenhausen I: Fire protection
- Boardroom A
- Boardroom A: Description
- Boardroom A: Fire protection
- Boardroom B
- Boardroom B: Description
- Boardroom B: Fire protection
- Bogenhausen II
- Bogenhausen II: Description
- Bogenhausen II: Fire protection
- Haidhausen
- Haidhausen: Description
- Haidhausen: Fire protection
- Schwabing V
- Schwabing V: Description
- Schwabing V: Fire protection
- Schwabing II
- Schwabing II: Description
- Schwabing II: Fire protection
- Schwabing I
- Schwabing I: Description
- Schwabing I: Fire protection
- Schwabing VI
- Schwabing VI: Description
- Schwabing VI: Fire protection
- Schwabing IV
- Schwabing IV: Description
- Schwabing IV: Fire protection
- Schwabing III
- Schwabing III: Description
- Schwabing III: Fire protection
- Lehel III
- Lehel III: Description
- Lehel III: Fire protection
- Lehel I
- Lehel I: Description
- Lehel I: Fire protection
- Lehel II
- Lehel II: Description
- Lehel II: Fire protection
- Lehel IV
- Lehel IV: Description
- Lehel IV: Fire protection
- Lehel V
- Lehel V: Description
- Lehel V: Fire protection
- Lehel VI
- Lehel VI: Description
- Lehel VI: Fire protection
Rooms and spaces
- Total rooms and spaces:
- 21
- Largest indoor space:
- 923 m²
- Total inside spaces:
- 1800 m²
Total capacity
- Max. capacity - standing:
- 800
- Max capacity - seated:
- 800
- Total:
- 2582
DISCLAIMER
Responsible for the content of this advert:
Sofitel Luxury HotelsBayerstrasse 12
80335 München
Deutschland
Important legal notice:
Locationguide24 is a website for event and conference venues.
The owner only provides the platform for the publication of adverts and never acts as intermediary.
Therefore, the owner assumes no liability and/or responsibility for the adverts and their content.


