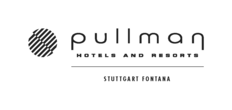- Rooms and spaces
- Total capacity
- VAIHINGER SAAL 5
- VAIHINGER SAAL 5: Description
- VAIHINGER SAAL 5: Fire protection
- VAIHINGER SAAL 3
- VAIHINGER SAAL 3: Description
- VAIHINGER SAAL 3: Fire protection
- VAIHINGER SAAL 3: Additional notes
- VAIHINGER SAAL 4
- VAIHINGER SAAL 4: Description
- VAIHINGER SAAL 4: Fire protection
- VAIHINGER SAAL 2
- VAIHINGER SAAL 2: Description
- VAIHINGER SAAL 2: Fire protection
- VAIHINGER SAAL 2: Additional notes
- VAIHINGER SAAL 1
- VAIHINGER SAAL 1: Description
- VAIHINGER SAAL 1: Fire protection
- JAGST
- JAGST: Description
- JAGST: Fire protection
- NECKAR
- NECKAR: Description
- NECKAR: Fire protection
- KOCHER
- KOCHER: Description
- KOCHER: Fire protection
- DONAU
- DONAU: Description
- DONAU: Fire protection
Rooms and spaces
- Total rooms and spaces:
- 11
- Largest indoor space:
- 406 m²
- Total inside spaces:
- 546 m²
- Square feet biggest outside space:
- 199 m²
- Total outside areas:
- 199 m²
Total capacity
- Max. capacity - standing:
- 400
- Max capacity - seated:
- 400
- Total:
- 400
DISCLAIMER
Responsible for the content of this advert:
Pullmann HotelsVollmoellerstrasse 5
70563 Stuttgart
Deutschland
Important legal notice:
Locationguide24 is a website for event and conference venues.
The owner only provides the platform for the publication of adverts and never acts as intermediary.
Therefore, the owner assumes no liability and/or responsibility for the adverts and their content.


