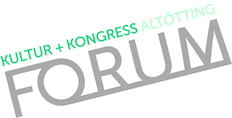
KULTUR+KONGRESS FORUM ALTÖTTING
Convention centre in Altötting
Get your certificate for your website
- Rooms and spaces
- Total capacity
- Raiffeisen-Saal
- Raiffeisen-Saal: Fire protection
- Raiffeisen-Saal: Additional notes
- Foyer
- Foyer: Fire protection
- Foyer: Additional notes
- Kleines Foyer
- Kleines Foyer: Fire protection
- Kleines Foyer: Additional notes
- Auditorium
- Auditorium: Fire protection
- Auditorium: Additional notes
- Tagungsraum
- Tagungsraum: Fire protection
- Tagungsraum: Additional notes
- Seminarraum 2
- Seminarraum 2: Fire protection
- Seminarraum 2: Additional notes
- Seminarraum 1
- Seminarraum 1: Fire protection
- Seminarraum 1: Additional notes
- Seminarraum 3
- Seminarraum 3: Fire protection
- Seminarraum 3: Additional notes
Rooms and spaces
- Total rooms and spaces:
- 9
- Largest indoor space:
- 935 m²
Total capacity
- Max. capacity - standing:
- 1200
- Max capacity - seated:
- 1032
DISCLAIMER
Responsible for the content of this advert:
Kultur + Kongress Forum AltöttingZuccalliplatz 1
84503 Altötting
Deutschland
Important legal notice:
Locationguide24 is a website for event and conference venues.
The owner only provides the platform for the publication of adverts and never acts as intermediary.
Therefore, the owner assumes no liability and/or responsibility for the adverts and their content.

