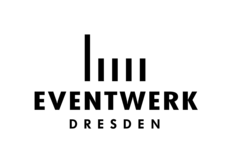- Rooms and spaces
- Total capacity
- Halle
- Halle: Description
- Galerie
- Galerie: Description
- Club
- Club: Description
- Club
- Club: Description
Rooms and spaces
- Total rooms and spaces:
- 4
- Largest indoor space:
- 3800 m²
Total capacity
- Max. capacity - standing:
- 3000
- Max capacity - seated:
- 2200
DISCLAIMER
Responsible for the content of this advert:
Golden Door GmbHMarburger Straße 13
10789 Berlin
Deutschland
Important legal notice:
Locationguide24 is a website for event and conference venues.
The owner only provides the platform for the publication of adverts and never acts as intermediary.
Therefore, the owner assumes no liability and/or responsibility for the adverts and their content.


