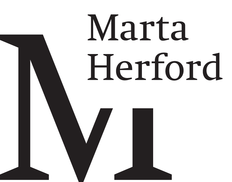- Rooms and spaces
- Total capacity
- Lobby
- Lobby: Description
- Das Forum
- Das Forum: Description
- Seminarräume
- Seminarräume: Description
- Kupferbar
- Kupferbar: Description
Rooms and spaces
- Total rooms and spaces:
- 5
- Largest indoor space:
- 480 m²
Total capacity
- Max. capacity - standing:
- 400
- Max capacity - seated:
- 250
- Total:
- 600
DISCLAIMER
Responsible for the content of this advert:
Marta Herford gGmbHGoebenstraße 2-10
32052 Herford
Deutschland
Important legal notice:
Locationguide24 is a website for event and conference venues.
The owner only provides the platform for the publication of adverts and never acts as intermediary.
Therefore, the owner assumes no liability and/or responsibility for the adverts and their content.


