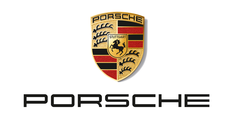- Rooms and spaces
- Total capacity
- Gallery
- Gallery: Description
- Porsche Auditorium
- Porsche Auditorium: Description
- Motorsport Lounge
- Motorsport Lounge: Description
- Restaurant
- Restaurant: Description
- Forum
- Forum: Description
- Classic Lounge
- Classic Lounge: Description
Rooms and spaces
- Total rooms and spaces:
- 12
- Largest indoor space:
- 660 m²
- Total inside spaces:
- 5000 m²
- Square feet biggest outside space:
- 3600 m²
- Total outside areas:
- 4000000 m²
Total capacity
- Max. capacity - standing:
- 680
- Max capacity - seated:
- 680
- Total:
- 680
DISCLAIMER
Responsible for the content of this advert:
Porschestraße 1
04158
Important legal notice:
Locationguide24 is a website for event and conference venues.
The owner only provides the platform for the publication of adverts and never acts as intermediary.
Therefore, the owner assumes no liability and/or responsibility for the adverts and their content.


