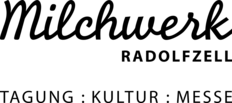
Milchwerk Radolfzell
Event venue in Radolfzell
- Rooms and spaces
- Total capacity
- Foyer
- Foyer: Description
- Foyer: Fire protection
- Großer Saal
- Großer Saal: Description
- Großer Saal: Fire protection
- Kleiner Saal
- Kleiner Saal: Description
- Kleiner Saal: Fire protection
- Tagungsraum 1
- Tagungsraum 1: Description
- Tagungsraum 1: Fire protection
- Tagungsräume 3A & 3B
- Tagungsräume 3A & 3B: Description
- Tagungsräume 3A & 3B: Fire protection
- Tagungsraum 5 & 6
- Tagungsraum 5 & 6: Description
- Tagungsraum 5 & 6: Fire protection
Rooms and spaces
- Total rooms and spaces:
- 10
- Largest indoor space:
- 1300 m²
- Total inside spaces:
- 2000 m²
- Square feet biggest outside space:
- 200 m²
- Total outside areas:
- 400 m²
Total capacity
- Max. capacity - standing:
- 2000
- Max capacity - seated:
- 950
- Total:
- 2200
DISCLAIMER
Responsible for the content of this advert:
Milchwerk RadolfzellErik Hörenberg
Werner-Messmer-Straße 14
78315 Radolfzell
Deutschland
Important legal notice:
Locationguide24 is a website for event and conference venues.
The owner only provides the platform for the publication of adverts and never acts as intermediary.
Therefore, the owner assumes no liability and/or responsibility for the adverts and their content.
