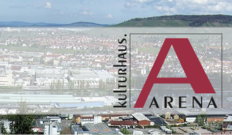- Rooms and spaces
- Total capacity
- Großer Festsaal
- Großer Festsaal: Description
- Großer Festsaal: Fire protection
- Foyer/Bar
- Foyer/Bar: Description
- Foyer/Bar: Fire protection
- Kleiner Festsaal
- Kleiner Festsaal: Description
- Kleiner Festsaal: Fire protection
Rooms and spaces
- Total rooms and spaces:
- 3
- Largest indoor space:
- 1000 m²
- Total inside spaces:
- 1530 m²
- Square feet biggest outside space:
- 300 m²
- Total outside areas:
- 300 m²
Total capacity
- Max. capacity - standing:
- 600
- Max capacity - seated:
- 600
- Total:
- 600
DISCLAIMER
Responsible for the content of this advert:
AVCI Veranstaltungsmanagement GmbHUlmer Straße 241
70327 Stuttgart
Deutschland
Important legal notice:
Locationguide24 is a website for event and conference venues.
The owner only provides the platform for the publication of adverts and never acts as intermediary.
Therefore, the owner assumes no liability and/or responsibility for the adverts and their content.


