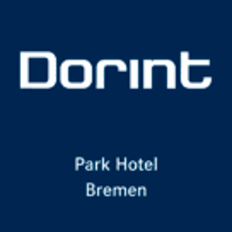- Rooms and spaces
- Total capacity
- Saal 3
- Saal 3: Description
- Saal 3: Fire protection
- Kuppelhalle
- Kuppelhalle: Description
- Kuppelhalle: Fire protection
- Park Restaurant Wintergarten
- Park Restaurant Wintergarten: Description
- Saal 2
- Saal 2: Description
- Saal 2: Fire protection
- Hotel Bar
- Hotel Bar: Description
- Saal 1
- Saal 1: Description
Rooms and spaces
- Total rooms and spaces:
- 11
- Largest indoor space:
- 420 m²
- Total inside spaces:
- 1200 m²
- Square feet biggest outside space:
- 750 m²
- Total outside areas:
- 1000 m²
Total capacity
- Max. capacity - standing:
- 800
- Max capacity - seated:
- 500
- Total:
- 800
DISCLAIMER
Responsible for the content of this advert:
Neue Dorint GmbHSusanne Rump
Aachener Strasse 1051
50858 Köln
Deutschland
Important legal notice:
Locationguide24 is a website for event and conference venues.
The owner only provides the platform for the publication of adverts and never acts as intermediary.
Therefore, the owner assumes no liability and/or responsibility for the adverts and their content.


